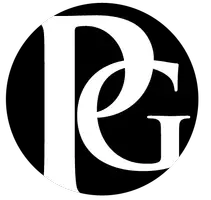Bought with Robert J Krop • RE/MAX Plus
For more information regarding the value of a property, please contact us for a free consultation.
Key Details
Sold Price $265,000
Property Type Single Family Home
Sub Type Detached
Listing Status Sold
Purchase Type For Sale
Square Footage 2,120 sqft
Price per Sqft $125
Subdivision Minor
MLS Listing ID WVBE181454
Sold Date 11/30/20
Style Raised Ranch/Rambler
Bedrooms 3
Full Baths 2
HOA Y/N N
Abv Grd Liv Area 2,120
Year Built 2010
Annual Tax Amount $1,344
Tax Year 2020
Lot Size 2.100 Acres
Acres 2.1
Property Sub-Type Detached
Source BRIGHT
Property Description
Perfect one level living in this ranch home with over 2000 square feet. Large living room with hardwood flooring and lots of natural light that enters during the day. You will love the country kitchen, complete with island and stainless steel appliances, laminate counters, pantry, and plenty of cabinets. The separate dining room features sliding glass doors and more natural lighting that makes the hardwood floors gleam. The entry foyer is large enough to place a hutch, or a bench, or whatever your heart desires. As you walk back the hallway, this traditional layout features 3 bedrooms and 2 full bathrooms. There's a large room that was used as an office, but could be a bedroom as well if you add a closet. The laundry room is right off the kitchen and will provide ample space for your appliances. Downstairs, you will find a blank canvas for future finishing. This home has a walkout into the rear yard. All of this and its on over 2 ACRES that backs to trees. This is a peaceful setting on extremely quiet street not far off of Route 9. Great location for commuters! Call today for your private showing. Owner is offering home warranty with an acceptable offer.
Location
State WV
County Berkeley
Zoning 101
Rooms
Other Rooms Living Room, Dining Room, Bedroom 2, Bedroom 3, Kitchen, Den, Basement, Foyer, Bedroom 1, Laundry, Bathroom 1, Bathroom 2
Basement Full, Drainage System, Poured Concrete, Unfinished, Walkout Level
Main Level Bedrooms 3
Interior
Interior Features Carpet, Ceiling Fan(s), Entry Level Bedroom, Floor Plan - Traditional, Formal/Separate Dining Room, Kitchen - Country
Hot Water Electric
Heating Baseboard - Electric
Cooling Window Unit(s)
Flooring Hardwood, Carpet, Ceramic Tile
Equipment Built-In Microwave, Dishwasher, Icemaker, Oven - Self Cleaning, Refrigerator, Stainless Steel Appliances, Stove, Water Heater
Fireplace N
Appliance Built-In Microwave, Dishwasher, Icemaker, Oven - Self Cleaning, Refrigerator, Stainless Steel Appliances, Stove, Water Heater
Heat Source Electric
Exterior
Garage Spaces 2.0
Water Access N
View Street, Trees/Woods
Roof Type Asphalt
Accessibility None
Total Parking Spaces 2
Garage N
Building
Lot Description Backs to Trees
Story 2
Foundation Block
Sewer On Site Septic
Water Well
Architectural Style Raised Ranch/Rambler
Level or Stories 2
Additional Building Above Grade, Below Grade
Structure Type Dry Wall
New Construction N
Schools
School District Berkeley County Schools
Others
Senior Community No
Tax ID 016005500030000
Ownership Fee Simple
SqFt Source Assessor
Acceptable Financing Cash, Conventional, FHA, VA, USDA
Listing Terms Cash, Conventional, FHA, VA, USDA
Financing Cash,Conventional,FHA,VA,USDA
Special Listing Condition Standard
Read Less Info
Want to know what your home might be worth? Contact us for a FREE valuation!

Our team is ready to help you sell your home for the highest possible price ASAP





