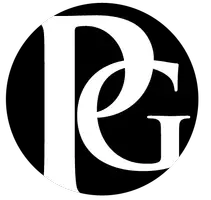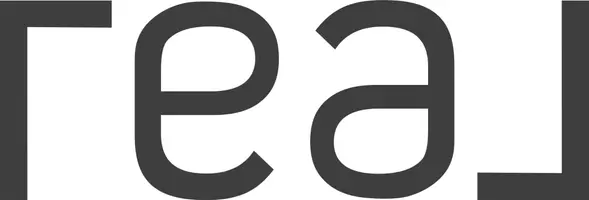Bought with Janice Smith • Touchstone Realty, LLC
For more information regarding the value of a property, please contact us for a free consultation.
Key Details
Sold Price $164,000
Property Type Single Family Home
Sub Type Detached
Listing Status Sold
Purchase Type For Sale
Square Footage 1,249 sqft
Price per Sqft $131
Subdivision None Available
MLS Listing ID WVBE181398
Sold Date 12/11/20
Style Bungalow,Cape Cod
Bedrooms 3
Full Baths 1
HOA Y/N N
Abv Grd Liv Area 1,249
Year Built 1925
Available Date 2020-10-23
Annual Tax Amount $825
Tax Year 2020
Lot Size 0.370 Acres
Acres 0.37
Property Sub-Type Detached
Source BRIGHT
Property Description
Welcome home to this charmer. This home still has it's original 95 year old hardwood floors and they are absolutely beautiful. Featuring 3BRs and 1FB, the kitchen and bath were completely remodeled in 2019 as well as a 2019 architectural shingled roof. The country kitchen also features a separate laundry room as well as extra storage. The separate dining room allows for one to enjoy meals by the cozy living room temp-controlled pellet stove. Chair railing lines both rooms as well. Up stairs, you'll find 3BRs and the remodeled full bath now sporting LVP flooring and new tiles. Back downstairs is a useable cellar/basement. Outside, one will enjoy over 1/3 of an acre, a fenced in rear yard and detached one car garage with the same architectural shingled roof. At this price, this home is sure to fly off the market. Schedule your tour today.
Location
State WV
County Berkeley
Zoning 101
Rooms
Other Rooms Living Room, Dining Room, Bedroom 2, Bedroom 3, Kitchen, Bedroom 1
Basement Full, Connecting Stairway, Improved, Interior Access, Poured Concrete, Shelving, Windows, Workshop
Interior
Interior Features Attic, Breakfast Area, Built-Ins, Carpet, Ceiling Fan(s), Chair Railings, Combination Dining/Living, Dining Area, Floor Plan - Traditional, Formal/Separate Dining Room, Kitchen - Country, Tub Shower, Upgraded Countertops, Window Treatments, Wood Floors, Wood Stove
Hot Water Electric
Heating Central, Other
Cooling Central A/C, Ceiling Fan(s), Programmable Thermostat, Window Unit(s)
Flooring Carpet, Vinyl, Hardwood
Fireplaces Number 1
Fireplaces Type Flue for Stove, Wood, Other
Equipment Dishwasher, Dryer, Microwave, Oven/Range - Electric, Refrigerator, Stainless Steel Appliances, Washer, Water Heater
Furnishings No
Fireplace Y
Window Features Wood Frame
Appliance Dishwasher, Dryer, Microwave, Oven/Range - Electric, Refrigerator, Stainless Steel Appliances, Washer, Water Heater
Heat Source Oil, Wood
Laundry Main Floor, Has Laundry, Washer In Unit, Dryer In Unit
Exterior
Exterior Feature Porch(es), Patio(s), Roof
Parking Features Garage - Front Entry, Additional Storage Area
Garage Spaces 7.0
Fence Rear
Utilities Available Above Ground, Cable TV Available, Electric Available, Phone Available, Sewer Available, Water Available
Water Access N
View Mountain
Roof Type Architectural Shingle
Accessibility 32\"+ wide Doors
Porch Porch(es), Patio(s), Roof
Road Frontage State
Total Parking Spaces 7
Garage Y
Building
Lot Description Backs to Trees, Cleared, Front Yard, Level, Not In Development, Rear Yard, Unrestricted
Story 2
Foundation Permanent
Sewer Public Sewer
Water Public
Architectural Style Bungalow, Cape Cod
Level or Stories 2
Additional Building Above Grade, Below Grade
Structure Type Plaster Walls
New Construction N
Schools
Elementary Schools Orchard View
Middle Schools Martinsburg South
High Schools Martinsburg
School District Berkeley County Schools
Others
Pets Allowed Y
Senior Community No
Tax ID 0110K002100000000
Ownership Fee Simple
SqFt Source Assessor
Security Features Smoke Detector
Acceptable Financing Cash, Conventional, FHA, USDA, VA
Horse Property N
Listing Terms Cash, Conventional, FHA, USDA, VA
Financing Cash,Conventional,FHA,USDA,VA
Special Listing Condition Standard
Pets Allowed No Pet Restrictions
Read Less Info
Want to know what your home might be worth? Contact us for a FREE valuation!

Our team is ready to help you sell your home for the highest possible price ASAP





