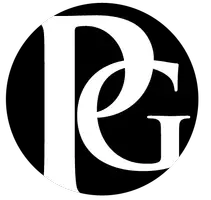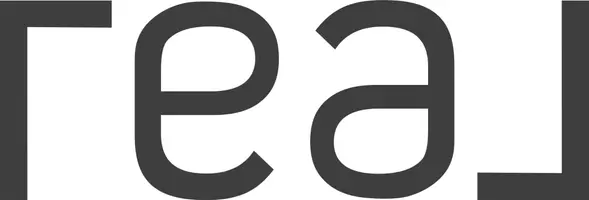Bought with Jarrett Lee Stoner • Weichert Realtors - Blue Ribbon
For more information regarding the value of a property, please contact us for a free consultation.
Key Details
Sold Price $189,000
Property Type Single Family Home
Sub Type Detached
Listing Status Sold
Purchase Type For Sale
Square Footage 1,294 sqft
Price per Sqft $146
Subdivision None Available
MLS Listing ID WVBE180664
Sold Date 11/19/20
Style Ranch/Rambler
Bedrooms 3
Full Baths 1
Half Baths 1
HOA Y/N N
Abv Grd Liv Area 1,294
Year Built 1956
Annual Tax Amount $1,967
Tax Year 2020
Property Sub-Type Detached
Source BRIGHT
Property Description
Built in the 1950's, this fantastic brick home boasts all of the style and solid construction that is sure to please anyone searching for a house with character and charm! The ease of single level living with room to spread out, you'll fall in love as soon as you step inside. The large living room features a brick mantle fireplace and large bay window to let the sunshine in. Gleaming hardwood floors add to the warm and welcoming feel. Down the hallway are 3 bedrooms and a full bathroom. The kitchen is super room and offers a breakfast bar as well as plenty of space for a kitchen table. Just off the kitchen is a fantastic sun room that would be great to relax with a book or grow indoor herbs all winter long! There is also a formal dining room and half-bathroom that finish off this main floor. The basement offers plenty of storage space and has inside access as well as a door that leads outside to walk-out stairs. Even more storage can be found in the detached 2-car garage. The backyard is lovely and offers a great scenic view. All of this just outside of Martinsburg and convenient to both Inwood, Martinsburg, commuter routes, the new P&G facility, and so much more! Houses are selling FAST so be sure to schedule your showing today! You don't want to let this charmer pass you by!
Location
State WV
County Berkeley
Zoning 101
Rooms
Other Rooms Living Room, Dining Room, Bedroom 2, Bedroom 3, Kitchen, Basement, Breakfast Room, Bedroom 1, Sun/Florida Room, Bathroom 1, Half Bath
Basement Connecting Stairway, Interior Access, Outside Entrance, Space For Rooms, Sump Pump, Unfinished, Walkout Stairs
Main Level Bedrooms 3
Interior
Interior Features Breakfast Area, Entry Level Bedroom, Floor Plan - Traditional, Formal/Separate Dining Room, Kitchen - Eat-In, Kitchen - Table Space, Tub Shower, Water Treat System, Wood Floors
Hot Water Electric
Heating Forced Air
Cooling Central A/C
Fireplaces Number 1
Equipment Cooktop, Oven - Double, Oven - Wall, Refrigerator, Water Heater, Washer/Dryer Hookups Only
Fireplace Y
Appliance Cooktop, Oven - Double, Oven - Wall, Refrigerator, Water Heater, Washer/Dryer Hookups Only
Heat Source Oil
Exterior
Parking Features Garage - Front Entry
Garage Spaces 2.0
Water Access N
Accessibility None
Total Parking Spaces 2
Garage Y
Building
Story 2
Sewer Public Sewer
Water Public
Architectural Style Ranch/Rambler
Level or Stories 2
Additional Building Above Grade, Below Grade
New Construction N
Schools
School District Berkeley County Schools
Others
Senior Community No
Tax ID 0115E000700000000
Ownership Fee Simple
SqFt Source Estimated
Special Listing Condition Standard
Read Less Info
Want to know what your home might be worth? Contact us for a FREE valuation!

Our team is ready to help you sell your home for the highest possible price ASAP





