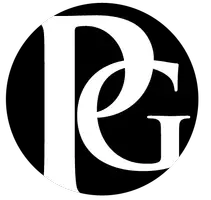UPDATED:
Key Details
Property Type Single Family Home
Sub Type Detached
Listing Status Coming Soon
Purchase Type For Sale
Square Footage 5,938 sqft
Price per Sqft $129
Subdivision Breckenridge
MLS Listing ID VASP2033818
Style Colonial
Bedrooms 5
Full Baths 3
Half Baths 1
HOA Fees $218/qua
HOA Y/N Y
Abv Grd Liv Area 3,703
Year Built 2007
Available Date 2025-06-27
Annual Tax Amount $5,448
Tax Year 2024
Lot Size 0.436 Acres
Acres 0.44
Property Sub-Type Detached
Source BRIGHT
Property Description
Welcome to your private oasis! Perfectly situated on a quiet private drive and backing to expansive open green space, this stunning 3-level Colonial offers exceptional space, comfort, and privacy in one of the area's most sought-after locations.
Step inside to find a thoughtfully designed main level featuring a gourmet kitchen that opens to a dramatic two-story family room with a cozy fireplace and a breathtaking wall of windows. Just off the kitchen is a bright and airy morning room, perfect for casual dining. Elegant formal living and dining rooms, a professional home office, and a sun-drenched sunroom offer incredible flexibility for both everyday living and entertaining.
Upstairs, retreat to the private primary suite, complete with its own fireplace for a warm and intimate atmosphere. Three additional generously sized secondary bedrooms offer comfort for family or guests.
The fully finished walk-out lower level includes a legal bedroom, wet bar, and expansive recreation space—ideal for a guest suite, gym, theater room, or multigenerational living. Outside, a massive rear deck overlooks the tranquil backyard, and below it, a sprawling patio with hot tub offers even more space for private outdoor entertaining.
This rare gem blends size, privacy, and location seamlessly—don't miss the chance to make it yours.
Professional photos coming soon!
Location
State VA
County Spotsylvania
Zoning P2
Rooms
Other Rooms Living Room, Dining Room, Primary Bedroom, Bedroom 2, Bedroom 3, Bedroom 4, Bedroom 5, Kitchen, Game Room, Family Room, Study, Sun/Florida Room, Other, Recreation Room, Solarium, Primary Bathroom, Full Bath
Basement Connecting Stairway, Daylight, Full, Full, Fully Finished, Outside Entrance, Rear Entrance, Walkout Level, Windows
Interior
Interior Features Attic, Kitchen - Gourmet, Kitchen - Island, Dining Area, Breakfast Area, Kitchen - Eat-In, Other, Chair Railings, Upgraded Countertops, Primary Bath(s), Double/Dual Staircase, Wood Floors, Wet/Dry Bar, Recessed Lighting, Floor Plan - Open
Hot Water Natural Gas
Heating Forced Air, Heat Pump(s)
Cooling Central A/C, Ceiling Fan(s)
Flooring Hardwood
Fireplaces Number 1
Fireplaces Type Gas/Propane
Equipment Cooktop, Dishwasher, Disposal, Icemaker, Oven - Wall, Water Heater
Fireplace Y
Window Features Palladian
Appliance Cooktop, Dishwasher, Disposal, Icemaker, Oven - Wall, Water Heater
Heat Source Natural Gas, Electric
Exterior
Exterior Feature Deck(s)
Parking Features Garage Door Opener, Garage - Side Entry
Garage Spaces 2.0
Water Access N
View Trees/Woods
Accessibility None
Porch Deck(s)
Attached Garage 2
Total Parking Spaces 2
Garage Y
Building
Lot Description Adjoins - Open Space, Backs - Open Common Area
Story 3
Foundation Permanent
Sewer Public Sewer
Water Public
Architectural Style Colonial
Level or Stories 3
Additional Building Above Grade, Below Grade
Structure Type 2 Story Ceilings,9'+ Ceilings
New Construction N
Schools
Elementary Schools Courthouse Road
Middle Schools Spotsylvania
High Schools Courtland
School District Spotsylvania County Public Schools
Others
Pets Allowed Y
HOA Fee Include Management
Senior Community No
Tax ID 34F5-132-
Ownership Fee Simple
SqFt Source Assessor
Special Listing Condition Standard
Pets Allowed No Pet Restrictions





