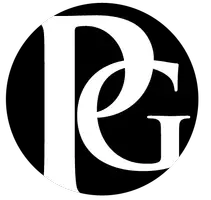OPEN HOUSE
Fri Jun 06, 5:00pm - 7:00pm
UPDATED:
Key Details
Property Type Single Family Home
Sub Type Detached
Listing Status Coming Soon
Purchase Type For Sale
Square Footage 1,905 sqft
Price per Sqft $272
Subdivision Sunset Gardens
MLS Listing ID PALA2070916
Style Colonial
Bedrooms 3
Full Baths 2
Half Baths 1
HOA Fees $150/ann
HOA Y/N Y
Abv Grd Liv Area 1,905
Year Built 2001
Available Date 2025-06-06
Annual Tax Amount $6,044
Tax Year 2024
Lot Size 9,148 Sqft
Acres 0.21
Lot Dimensions 0.00 x 0.00
Property Sub-Type Detached
Source BRIGHT
Property Description
Designed with an open and airy feel, the home features high ceilings, bump-outs for added square footage, and a spacious 3-bedroom layout (originally a 4-bedroom plan reconfigured for larger rooms). Built with durable 2x6 construction, the home is solid and energy-efficient. The finished walk-out basement adds even more flexible space, perfect for entertaining, a home gym, or additional living quarters.
Step outside to enjoy the stamped concrete patio overlooking the serene backyard, which borders a 2-acre common area maintained by the HOA—perfect for added privacy and open space without the upkeep. The HOA fee is just $150/year.
The oversized 2-car garage includes a bump-out for extra storage and features high ceilings—ideal for tall vehicles or additional shelving. Recent mechanical updates include anew furnace and hot water heater, both replaced within the last 5 years. The 35-year architectural shingle roof remains in excellent condition per a recent roofing inspection.
💡 Economical utilities make this home even more appealing, with efficient systems and low annual costs contributing to affordable living.
Location
State PA
County Lancaster
Area West Lampeter Twp (10532)
Zoning RESIDENTIAL
Rooms
Basement Walkout Level, Fully Finished, Outside Entrance, Rear Entrance, Windows
Interior
Interior Features Bathroom - Stall Shower, Bathroom - Tub Shower, Attic, Ceiling Fan(s), Dining Area, Family Room Off Kitchen, Recessed Lighting
Hot Water Natural Gas
Heating Forced Air
Cooling Central A/C
Flooring Hardwood, Carpet, Ceramic Tile
Inclusions Kitchen appliances, washer & dryer, gas stove, self-propelled lawn mower
Equipment Refrigerator, Oven/Range - Gas, Built-In Microwave, Dishwasher
Fireplace N
Appliance Refrigerator, Oven/Range - Gas, Built-In Microwave, Dishwasher
Heat Source Natural Gas
Laundry Has Laundry
Exterior
Parking Features Additional Storage Area
Garage Spaces 2.0
Water Access N
View Garden/Lawn
Roof Type Shingle,Asphalt
Accessibility 2+ Access Exits
Attached Garage 2
Total Parking Spaces 2
Garage Y
Building
Story 3
Foundation Concrete Perimeter
Sewer Public Sewer
Water Public
Architectural Style Colonial
Level or Stories 3
Additional Building Above Grade, Below Grade
New Construction N
Schools
School District Lampeter-Strasburg
Others
HOA Fee Include Common Area Maintenance
Senior Community No
Tax ID 320-51905-0-0000
Ownership Fee Simple
SqFt Source Assessor
Acceptable Financing Cash, Conventional, FHA, VA
Listing Terms Cash, Conventional, FHA, VA
Financing Cash,Conventional,FHA,VA
Special Listing Condition Standard
Virtual Tour https://www.zillow.com/view-imx/5278f2dd-ce85-4cee-83bf-c5fbb915601a?setAttribution=mls&wl=true&initialViewType=pano&utm_source=dashboard





