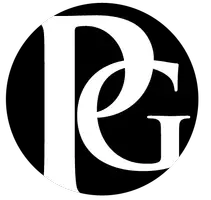UPDATED:
Key Details
Property Type Townhouse
Sub Type Interior Row/Townhouse
Listing Status Pending
Purchase Type For Sale
Square Footage 2,400 sqft
Price per Sqft $233
Subdivision Christina Landing
MLS Listing ID DENC2082596
Style Contemporary
Bedrooms 3
Full Baths 3
Half Baths 1
HOA Fees $400/qua
HOA Y/N Y
Abv Grd Liv Area 2,400
Year Built 2005
Annual Tax Amount $5,227
Tax Year 2024
Lot Size 1,307 Sqft
Acres 0.03
Property Sub-Type Interior Row/Townhouse
Source BRIGHT
Property Description
The home features a first floor flex space with an en-suite bathroom that can be used as an office, play room, or first floor bedroom with its own private patio. The third floor is where you will find the second bedroom with another en-suite bathroom as well as the grand primary suite. With ample sunlight provided by the vaulted ceilings and clerestory windows, this room feels like a private oasis complete with a balcony and an en-suite bathroom with double sinks.
The open-concept living and dining area is adorned with custom decorative moldings and equipped with double-paned sliding glass doors, ensuring an abundance of natural light without any noise disturbance. Enjoy the culinary delights of an eat-in kitchen designed with gas cooking in mind, while the high ceilings throughout the home create an airy and spacious atmosphere. The property also boasts an attached 2-car garage and ample closet space, catering to all your storage needs.
Walking distance to the train station, you can experience the best of both worlds with tranquil river views and easy access to city amenities all from the comfort of this luxurious townhome. Whether you're a commuter, first time buyer, or downsizing, don't miss the opportunity to make this stunning property your own.
Location
State DE
County New Castle
Area Wilmington (30906)
Zoning 26W4
Rooms
Other Rooms Dining Room, Primary Bedroom, Bedroom 2, Kitchen, Great Room, Office
Main Level Bedrooms 1
Interior
Interior Features Kitchen - Island, Skylight(s), Built-Ins, Carpet, Ceiling Fan(s), Chair Railings, Combination Dining/Living, Crown Moldings, Dining Area, Entry Level Bedroom, Family Room Off Kitchen, Kitchen - Eat-In, Pantry, Primary Bath(s), Recessed Lighting, Upgraded Countertops, Walk-in Closet(s), Window Treatments, Wood Floors
Hot Water Natural Gas
Heating Forced Air
Cooling Central A/C
Flooring Wood, Partially Carpeted
Fireplaces Number 1
Fireplaces Type Gas/Propane, Fireplace - Glass Doors, Mantel(s), Marble, Stone
Inclusions Washer/Dryer. Mini fridge, Cafe table, chairs, and Electric grill on the ground floor. Furniture and TV's are negotiable.
Equipment Oven - Self Cleaning, Dishwasher, Disposal, Built-In Microwave, Dryer, Oven/Range - Gas, Refrigerator, Washer
Fireplace Y
Appliance Oven - Self Cleaning, Dishwasher, Disposal, Built-In Microwave, Dryer, Oven/Range - Gas, Refrigerator, Washer
Heat Source Natural Gas
Laundry Upper Floor
Exterior
Exterior Feature Deck(s), Patio(s), Balconies- Multiple
Parking Features Additional Storage Area, Garage - Rear Entry, Garage Door Opener, Inside Access
Garage Spaces 2.0
Amenities Available Common Grounds, Dog Park, Jog/Walk Path
Water Access N
View City, River, Garden/Lawn, Scenic Vista, Water
Accessibility None
Porch Deck(s), Patio(s), Balconies- Multiple
Attached Garage 2
Total Parking Spaces 2
Garage Y
Building
Lot Description Landscaping, Front Yard, Adjoins - Open Space
Story 3
Foundation Concrete Perimeter, Crawl Space
Sewer Public Sewer
Water Public
Architectural Style Contemporary
Level or Stories 3
Additional Building Above Grade
Structure Type 9'+ Ceilings
New Construction N
Schools
School District Christina
Others
HOA Fee Include Lawn Maintenance,Snow Removal,Common Area Maintenance,Road Maintenance
Senior Community No
Tax ID 26-050.10-062
Ownership Fee Simple
SqFt Source Estimated
Special Listing Condition Standard





