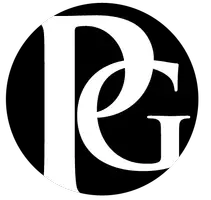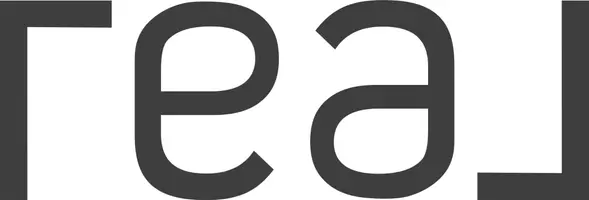UPDATED:
Key Details
Property Type Single Family Home
Sub Type Detached
Listing Status Active
Purchase Type For Sale
Square Footage 1,750 sqft
Price per Sqft $222
Subdivision Highlands Heritage
MLS Listing ID DENC2082608
Style Ranch/Rambler
Bedrooms 3
Full Baths 1
Half Baths 1
HOA Y/N N
Abv Grd Liv Area 1,750
Year Built 1966
Available Date 2025-05-31
Annual Tax Amount $2,439
Tax Year 2024
Lot Size 6,970 Sqft
Acres 0.16
Lot Dimensions 65.00 x 110.00
Property Sub-Type Detached
Source BRIGHT
Property Description
The kitchen features solid wood cabinetry, ample counter space, and a window overlooking the backyard. Down the hall, you'll find three generously sized bedrooms with hardwood floors and a full hall bath. There is an additional half bath between the kitchen and family room.
Outside, enjoy a backyard ideal for outdoor gatherings, pets, or gardening. The patio provides the perfect spot to relax or dine al fresco. Additional highlights include a newer roof, updated windows, a one-car garage, and a full basement offering plenty of storage or the potential for additional finished space.
Located just minutes from shopping, parks, and major routes, this home offers both comfort and convenience. Don't miss your opportunity to own a charming move-in ready home in a sought-after neighborhood!
Location
State DE
County New Castle
Area Wilmington (30906)
Zoning NC6.5
Rooms
Basement Partial
Main Level Bedrooms 3
Interior
Interior Features Stove - Pellet
Hot Water Electric
Heating Forced Air
Cooling Central A/C
Flooring Hardwood, Ceramic Tile
Fireplaces Number 2
Fireplaces Type Wood, Other
Inclusions Please see inclusion and exclusion document
Fireplace Y
Heat Source Natural Gas
Laundry Basement
Exterior
Parking Features Garage - Front Entry, Inside Access
Garage Spaces 1.0
Water Access N
Accessibility None
Attached Garage 1
Total Parking Spaces 1
Garage Y
Building
Story 1
Foundation Block
Sewer Public Sewer
Water Public
Architectural Style Ranch/Rambler
Level or Stories 1
Additional Building Above Grade, Below Grade
New Construction N
Schools
High Schools John Dickinson
School District Red Clay Consolidated
Others
Senior Community No
Tax ID 08-043.10-094
Ownership Fee Simple
SqFt Source Assessor
Acceptable Financing Cash, Conventional, FHA, VA
Listing Terms Cash, Conventional, FHA, VA
Financing Cash,Conventional,FHA,VA
Special Listing Condition Standard





