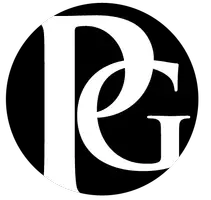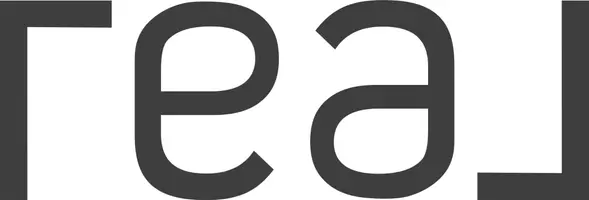UPDATED:
Key Details
Property Type Single Family Home
Sub Type Detached
Listing Status Active
Purchase Type For Sale
Square Footage 3,868 sqft
Price per Sqft $232
Subdivision Paradise Beach
MLS Listing ID MDAA2114666
Style Contemporary
Bedrooms 5
Full Baths 3
Half Baths 1
HOA Y/N N
Abv Grd Liv Area 3,868
Year Built 1997
Available Date 2025-05-30
Annual Tax Amount $6,320
Tax Year 2024
Lot Size 0.459 Acres
Acres 0.46
Property Sub-Type Detached
Source BRIGHT
Property Description
bath adjacent. Upstairs you'll find three spacious bedrooms, a beautifully appointed full bath with a double vanity, and large storage closet. Incorporated is the oversized finished double garage and large detached wired shed, offering abundant storage and workspace. Outside is where you will find natures finest with a large functional fenced-in yard for dogs and double gate for boats & toys. You even have an outdoor shower—ideal for rinsing off after a day of swimming, fishing, or crabbing. The lush gardens provide professionally cultivated beauty and fully planted vegetable garden, with another patio for relaxing or grilling. The property comes with a custom matching chicken coop and chickens (If not desired, will be removed) and a small greenhouse, allowing you to enjoy fresh eggs and year-round growing. The large driveway ensures
plenty of parking for guests and family with room for your boat or RV. One of the standout features is the neighboring community property, providing a serene backdrop with added privacy and play space. The voluntary HOA community is active with frequent events, both in the community space as well as the easily accessible beach. Whether you're sipping coffee on the front deck, sharing crab on the side patio, grilling
on the back patio, tending to your garden, or dipping in the Chesapeake Bay one block away, this home offers the space to make every day feel like a retreat.
Location
State MD
County Anne Arundel
Zoning OS
Direction East
Rooms
Main Level Bedrooms 2
Interior
Interior Features Carpet, Ceiling Fan(s), Crown Moldings, Dining Area, Entry Level Bedroom, Floor Plan - Open, Kitchen - Gourmet, Pantry, Recessed Lighting, Walk-in Closet(s), Water Treat System, Wood Floors, Bathroom - Walk-In Shower, Bathroom - Soaking Tub, Kitchen - Table Space, Upgraded Countertops, Window Treatments
Hot Water Electric
Heating Heat Pump(s), Heat Pump - Electric BackUp
Cooling Central A/C, Ceiling Fan(s), Heat Pump(s), Programmable Thermostat, Zoned
Flooring Hardwood, Carpet, Ceramic Tile
Fireplaces Number 1
Equipment Built-In Microwave, Dishwasher, Dryer - Electric, Exhaust Fan, Extra Refrigerator/Freezer, Oven/Range - Electric, Oven - Self Cleaning, Refrigerator, Stainless Steel Appliances, Washer, Water Conditioner - Owned, Water Heater
Fireplace Y
Window Features Double Pane
Appliance Built-In Microwave, Dishwasher, Dryer - Electric, Exhaust Fan, Extra Refrigerator/Freezer, Oven/Range - Electric, Oven - Self Cleaning, Refrigerator, Stainless Steel Appliances, Washer, Water Conditioner - Owned, Water Heater
Heat Source Electric
Laundry Main Floor
Exterior
Exterior Feature Patio(s), Porch(es)
Parking Features Garage - Front Entry, Garage Door Opener, Inside Access, Oversized, Additional Storage Area
Garage Spaces 6.0
Fence Rear, Fully, Vinyl
Utilities Available Cable TV Available
Water Access N
Roof Type Architectural Shingle
Accessibility None
Porch Patio(s), Porch(es)
Attached Garage 2
Total Parking Spaces 6
Garage Y
Building
Lot Description Corner, Front Yard, Landscaping, SideYard(s), Adjoins - Open Space, Level
Story 2
Foundation Crawl Space
Sewer Private Septic Tank
Water Private, Well
Architectural Style Contemporary
Level or Stories 2
Additional Building Above Grade, Below Grade
Structure Type Dry Wall
New Construction N
Schools
High Schools Chesapeake
School District Anne Arundel County Public Schools
Others
Pets Allowed Y
Senior Community No
Tax ID 020363023379000
Ownership Fee Simple
SqFt Source Assessor
Security Features Smoke Detector
Acceptable Financing Cash, Conventional, FHA, VA
Listing Terms Cash, Conventional, FHA, VA
Financing Cash,Conventional,FHA,VA
Special Listing Condition Standard
Pets Allowed No Pet Restrictions
Virtual Tour https://jmrealestatephotos.com/2039-Choptank-Ave/idx





