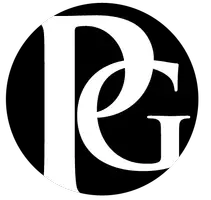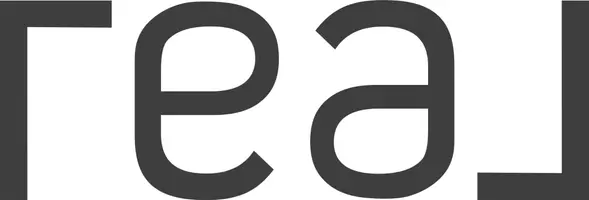OPEN HOUSE
Sat May 03, 1:00pm - 3:00pm
UPDATED:
Key Details
Property Type Townhouse
Sub Type End of Row/Townhouse
Listing Status Coming Soon
Purchase Type For Sale
Square Footage 2,620 sqft
Price per Sqft $236
Subdivision Village West
MLS Listing ID MDMC2178238
Style Colonial
Bedrooms 3
Full Baths 3
Half Baths 2
HOA Fees $106/mo
HOA Y/N Y
Abv Grd Liv Area 2,220
Originating Board BRIGHT
Year Built 2016
Available Date 2025-05-03
Annual Tax Amount $6,043
Tax Year 2024
Lot Size 1,896 Sqft
Acres 0.04
Property Sub-Type End of Row/Townhouse
Property Description
The entry level welcomes you with a bright and open flex space—perfect for a home office, gym, or both—along with a convenient half bath, and direct access to the oversized two-car garage.
On the main level, enjoy the expansive and light-filled open floor plan all with tasteful new hardwood flooring. The gourmet kitchen boasts sleek tall white cabinetry, granite countertops, an expansive center island, and stainless steel appliances with gas cooking—ideal for cooking and entertaining. The adjoining great room offers ample space for a cozy living area and a formal dining space, all seamlessly flowing to a generous sized deck for outdoor gatherings.
Upstairs, the luxurious primary suite features a walk-in closet and a spa-inspired ensuite bath with a glass-enclosed shower, soaking tub, and dual vanities. A second oversized bedroom down the hall offers versatile possibilities and could even be divided to create a 4th bedroom.
The top-level retreat includes a third bedroom, another full bath, and an open loft area—perfect for guests, a second office, or a lounge—with access to rooftop views that elevate your entertaining experience.
Private showings and OPEN HOUSE SATURDAY 1-3PM available—schedule your tour today before this gem is gone!
Location
State MD
County Montgomery
Zoning CRT1.
Interior
Interior Features Attic, Breakfast Area, Combination Dining/Living, Combination Kitchen/Dining, Combination Kitchen/Living, Dining Area, Family Room Off Kitchen, Floor Plan - Open, Formal/Separate Dining Room, Kitchen - Table Space, Kitchen - Eat-In, Kitchen - Gourmet, Kitchen - Island, Walk-in Closet(s), Window Treatments, Wood Floors
Hot Water Tankless
Heating Central
Cooling Central A/C
Flooring Hardwood
Equipment Built-In Microwave, Dishwasher, Disposal, Dryer, Exhaust Fan, Icemaker, Microwave, Oven/Range - Gas, Refrigerator, Stainless Steel Appliances, Washer, Water Heater - Tankless
Fireplace N
Window Features Double Pane,Screens
Appliance Built-In Microwave, Dishwasher, Disposal, Dryer, Exhaust Fan, Icemaker, Microwave, Oven/Range - Gas, Refrigerator, Stainless Steel Appliances, Washer, Water Heater - Tankless
Heat Source Natural Gas
Exterior
Parking Features Additional Storage Area, Garage - Rear Entry, Garage Door Opener, Inside Access
Garage Spaces 8.0
Amenities Available Common Grounds, Tot Lots/Playground, Jog/Walk Path
Water Access N
Roof Type Architectural Shingle
Accessibility None
Attached Garage 2
Total Parking Spaces 8
Garage Y
Building
Story 4
Foundation Slab
Sewer Public Sewer
Water Public
Architectural Style Colonial
Level or Stories 4
Additional Building Above Grade, Below Grade
Structure Type Dry Wall
New Construction N
Schools
School District Montgomery County Public Schools
Others
HOA Fee Include Common Area Maintenance,Management,Recreation Facility,Reserve Funds,Road Maintenance,Snow Removal,Trash
Senior Community No
Tax ID 160203722554
Ownership Fee Simple
SqFt Source Assessor
Acceptable Financing Cash, Contract, Conventional, FHA, VA
Listing Terms Cash, Contract, Conventional, FHA, VA
Financing Cash,Contract,Conventional,FHA,VA
Special Listing Condition Standard





