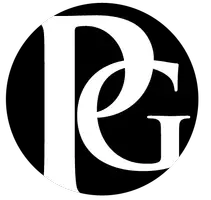UPDATED:
Key Details
Property Type Single Family Home
Sub Type Detached
Listing Status Active
Purchase Type For Sale
Square Footage 3,722 sqft
Price per Sqft $490
Subdivision Forest Hills
MLS Listing ID DCDC2198080
Style Colonial
Bedrooms 5
Full Baths 2
Half Baths 2
HOA Fees $1,000/qua
HOA Y/N Y
Abv Grd Liv Area 2,952
Year Built 1979
Available Date 2025-05-06
Annual Tax Amount $13,306
Tax Year 2024
Lot Size 7,500 Sqft
Acres 0.17
Property Sub-Type Detached
Source BRIGHT
Property Description
The main level welcomes with a soaring skylit foyer and flows effortlessly into a spacious chef's kitchen with quartz countertops, stainless steel appliances, and a sunny breakfast area that leads to a private covered deck. The living and dining rooms provide elegant entertaining space, while a private study with built-ins and a wet bar offers a quiet retreat. Refinished hardwood floors and thoughtful finishes add warmth and character throughout.
Upstairs, the spacious primary suite offers a new spa-style bathroom with dual vanities and closets (including walk-in). Three additional large bedrooms, all with roomy closets, share a hall bath with separate bathing area. The newly renovated walk-out lower level includes a rec room (or 5th bedroom) with fireplace, stylish half bath, upgraded laundry with sink and beverage fridge, and access to a two-car garage with new insulated doors.
Professional landscaping and snow removal are taken care of, creating an easy, low-maintenance lifestyle. Enjoy time in the grassy green space, stroll just two blocks to Forest Hills Park with its popular playground and tennis courts, or grab a latte at Politics and Prose. This is gracious city living in a quiet, close-knit community and located within the boundaries of desirable Murch Elementary--move-in ready and full of charm!
Location
State DC
County Washington
Zoning R1A
Rooms
Other Rooms Living Room, Dining Room, Primary Bedroom, Bedroom 2, Bedroom 3, Bedroom 4, Kitchen, Breakfast Room, Study, Laundry, Recreation Room
Basement Outside Entrance, Full, Improved, Walkout Level, Garage Access, Interior Access, Sump Pump
Interior
Interior Features Kitchen - Table Space, Dining Area, Built-Ins, Primary Bath(s), Wet/Dry Bar, Wood Floors, Floor Plan - Traditional, Ceiling Fan(s), Crown Moldings, Curved Staircase, Chair Railings, Recessed Lighting, Kitchen - Eat-In, Formal/Separate Dining Room, Skylight(s), Wainscotting, Walk-in Closet(s), Bathroom - Walk-In Shower, Breakfast Area, Kitchen - Gourmet, Kitchen - Island, Pantry, Upgraded Countertops
Hot Water Natural Gas
Heating Forced Air
Cooling Central A/C
Flooring Hardwood, Ceramic Tile, Luxury Vinyl Plank
Fireplaces Number 2
Fireplaces Type Mantel(s)
Equipment Cooktop - Down Draft, Dishwasher, Disposal, Dryer, Intercom, Oven - Double, Oven - Wall, Refrigerator, Washer
Fireplace Y
Window Features Screens,Skylights,Triple Pane,Casement
Appliance Cooktop - Down Draft, Dishwasher, Disposal, Dryer, Intercom, Oven - Double, Oven - Wall, Refrigerator, Washer
Heat Source Natural Gas
Exterior
Exterior Feature Deck(s), Porch(es)
Parking Features Garage Door Opener
Garage Spaces 2.0
Amenities Available Common Grounds
Water Access N
View Courtyard, Garden/Lawn
Accessibility None
Porch Deck(s), Porch(es)
Road Frontage Private
Attached Garage 2
Total Parking Spaces 2
Garage Y
Building
Lot Description Landscaping
Story 3
Foundation Block
Sewer Public Sewer
Water Public
Architectural Style Colonial
Level or Stories 3
Additional Building Above Grade, Below Grade
Structure Type Paneled Walls,9'+ Ceilings,2 Story Ceilings
New Construction N
Schools
Elementary Schools Murch
Middle Schools Deal
High Schools Wilson Senior
School District District Of Columbia Public Schools
Others
HOA Fee Include Common Area Maintenance,Lawn Care Front,Road Maintenance,Snow Removal,Reserve Funds,Insurance
Senior Community No
Tax ID 2033//0837
Ownership Fee Simple
SqFt Source Assessor
Special Listing Condition Standard





