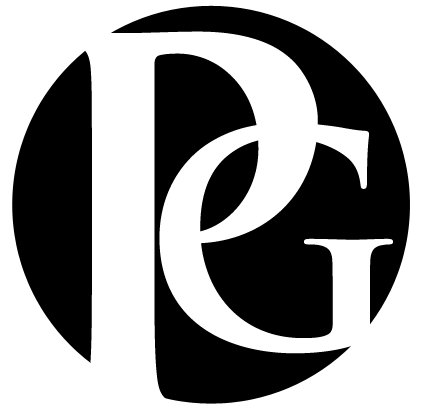

256 RIVER TRAIL CIRCLE #71 Save Request In-Person Tour Request Virtual Tour
King Of Prussia,PA 19406
Key Details
Sold Price $758,3402.3%
Property Type Townhouse
Sub Type End of Row/Townhouse
Listing Status Sold
Purchase Type For Sale
Square Footage 2,547 sqft
Price per Sqft $297
Subdivision River Trail At Valley Forge
MLS Listing ID PAMC2124466
Sold Date
Style Contemporary
Bedrooms 4
Full Baths 3
Half Baths 1
HOA Fees $299/mo
HOA Y/N Y
Abv Grd Liv Area 2,547
Year Built 2025
Annual Tax Amount $113
Tax Year 2025
Lot Dimensions 0.00 x 0.00
Property Sub-Type End of Row/Townhouse
Source BRIGHT
Property Description
This Finley II townhome offers a 60-DAY MOVE-IN and upgraded finishes, perfect for modern living and entertaining. Nestled in the sought-after River Trail at Valley Forge community, this home offers the low-maintenance lifestyle you've been dreaming of, allowing you to focus on what matters most. With pre-construction pricing and limited-time savings available, now is the perfect time to make this home yours. Contact us today to learn more details or visit our brand-new model home today.
Location
State PA
County Montgomery
Area Upper Merion Twp (10658)
Zoning RESIDENTIAL
Rooms
Main Level Bedrooms 1
Interior
Interior Features Bathroom - Tub Shower,Bathroom - Walk-In Shower,Dining Area,Entry Level Bedroom,Floor Plan - Open,Family Room Off Kitchen,Kitchen - Island,Kitchen - Gourmet,Pantry,Primary Bath(s),Recessed Lighting,Sprinkler System,Walk-in Closet(s),Upgraded Countertops
Hot Water Natural Gas,Tankless
Heating Forced Air,Central
Cooling Central A/C
Flooring Carpet,Ceramic Tile,Luxury Vinyl Plank,Hardwood
Equipment Built-In Microwave,Dishwasher,Disposal,Oven/Range - Gas,Stainless Steel Appliances,Washer/Dryer Hookups Only,Water Heater - Tankless
Fireplace N
Appliance Built-In Microwave,Dishwasher,Disposal,Oven/Range - Gas,Stainless Steel Appliances,Washer/Dryer Hookups Only,Water Heater - Tankless
Heat Source Natural Gas
Laundry Hookup,Upper Floor
Exterior
Exterior Feature Deck(s),Patio(s)
Parking Features Garage Door Opener,Garage - Front Entry,Built In,Inside Access
Garage Spaces 4.0
Fence Privacy
Amenities Available Common Grounds,Dog Park,Picnic Area,Tot Lots/Playground
Water Access N
Roof Type Architectural Shingle
Accessibility 2+ Access Exits
Porch Deck(s),Patio(s)
Attached Garage 2
Total Parking Spaces 4
Garage Y
Building
Lot Description Adjoins - Open Space
Story 3
Foundation Slab
Sewer Public Sewer
Water Public
Architectural Style Contemporary
Level or Stories 3
Additional Building Above Grade,Below Grade
Structure Type 9'+ Ceilings
New Construction Y
Schools
Elementary Schools Caley
Middle Schools Upper Merion
High Schools Upper Merion Area
School District Upper Merion Area
Others
Pets Allowed Y
HOA Fee Include Lawn Maintenance,Management,Reserve Funds,Snow Removal,Trash,Other,Common Area Maintenance
Senior Community No
Tax ID 58-00-13346-726
Ownership Fee Simple
SqFt Source Assessor
Acceptable Financing Cash,Conventional
Listing Terms Cash,Conventional
Financing Cash,Conventional
Special Listing Condition Standard
Pets Allowed Number Limit